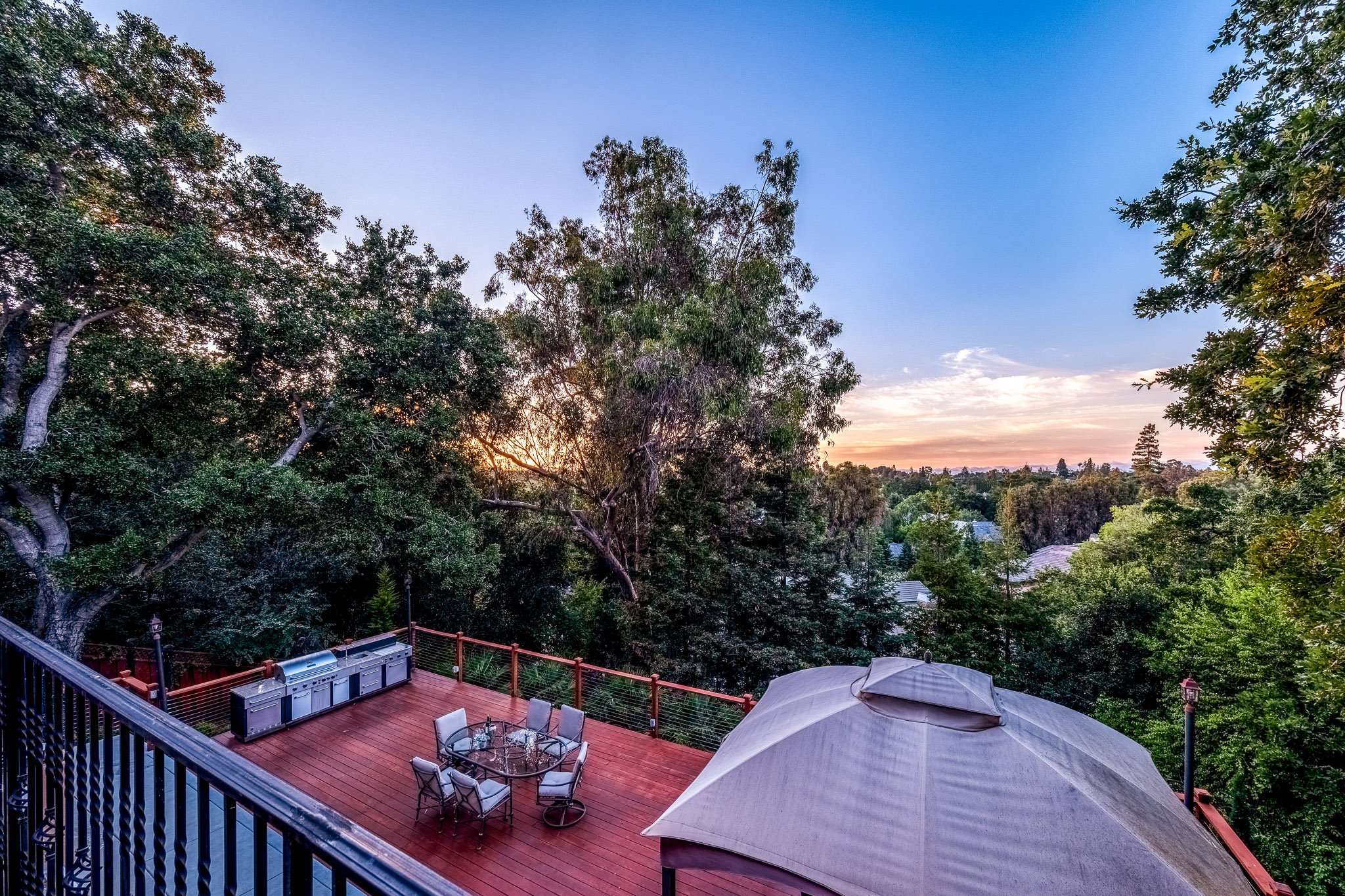1547 Plateau Ave, Los Altos
Luxurious Gated Home In Country Club Enclave Boasts Indoor-Outdoor Living
Contact Alex with any questions
Status
SOLD
Characteristics
5 beds
5.5 baths
4,415 sqft interior
15,763 sqft lot
2 car garage
Seller’s Agents
Alex Wang, Founder
Rainmaker Real Estate
Linh Ly, Sales Partner
Rainmaker Real Estate
Highlights
Elaborate automated gates reveal this private villa in the prized Country Club neighborhood, blending timeless Mediterranean elegance with cutting-edge technology and exquisite outdoor spaces
Amenities include Andersen® windows, Brazilian cherry floors, LED lights, Tesla® EV chargers, and smart home features like lighting, security, and climate control
Ceilings of 20 feet span the foyer and adjacent living/dining room designed with graceful arched windows and a stately gas fireplace
Granite countertops and custom cabinetry flank the high-end kitchen, which unfolds from a large island and features a breakfast nook and stainless appliances including a wine cooler, dual steam ovens, and Wolf®range
Casual gathering areas include a family room and spacious, lower-level game/media room with infrared sauna, pool table, and projector with screen, while separate entrances accommodate multigenerational living
Double doors grace a primary suite boasting a custom walk-in closet, sitting area, and spa bath with dual vanities, rainfall shower, and jetted tub with serene foothill views
Four bedrooms are en-suite, including a ground-level guest suite arranged near the office, while a lower-level bedroom and full bath are ideal for guests or au pair quarters
Terraced rear gardens form an entertainer’s paradise with a pond with waterfall, resort-inspired landscaping, and central deck fitted with speakers, full outdoor kitchen, and BBQ with gas line—excellent for alfresco movies and gatherings
Within moments of Los Altos Golf & Country Club and Rancho Shopping Center
Excellent proximity to Highway 280, scenic open spaces, and shopping and fine dining in exciting Downtown Los Altos
Gallery
Floor Plans
Neighborhood Map
































